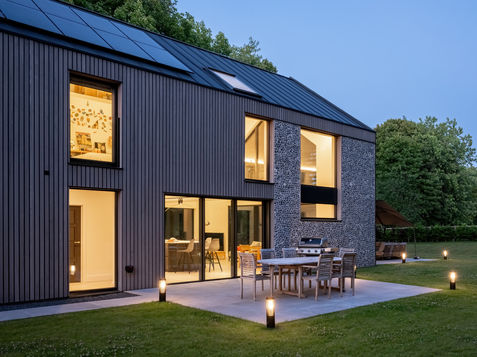Value
Role
Architect
Client
Private
Project
New Build
Type
Residential
Location
Hampshire
-

Contemporary Barn
Winchester, Hampshire


The location benefits from beautiful views to the north west and so windows are carefully positioned to capture these through the existing mature trees. A long gallery landing with a vaulted space to below capitalises on these views and also allows for a playful connection between ground and first floor. At first floor level there is mezzanine at the end of the landing which creates a playroom space overlooking the open plan kitchen / family space below. Materials for this project include stonework, zinc, timber cladding and feature Corten steel elements. The project will be built from timber frame with a glulam structure and will benefit from an air source heat pump and Mechanical Ventilation with Heat Recovery. The south side of the building also has projecting canopy roof and walls, along with external louvres, to reduce overheating.
With assistance from Atlas Planning Group we have obtained planning permission for a contemporary new dwelling on the outskirts of Winchester. The site obtained Class Q permitted development in 2019, and this was replaced by approval for a new build dwelling on a larger footprint in 2020. In 2021 we were appointed by the property’s new owners to create a contemporary dwelling for their family. The proposal provides a 5-bedroom dwelling with a large vaulted living / family space at the south end of the building and a spine wall which connects the new house to a proposed garage on the site.
Photographs courtesy of PHP Photography































