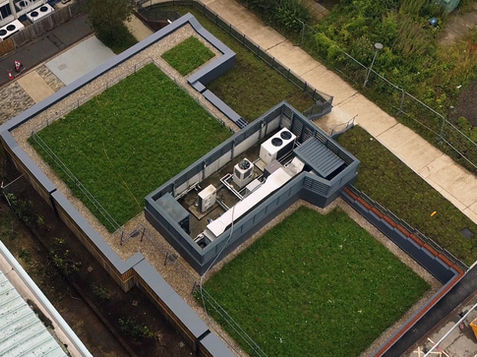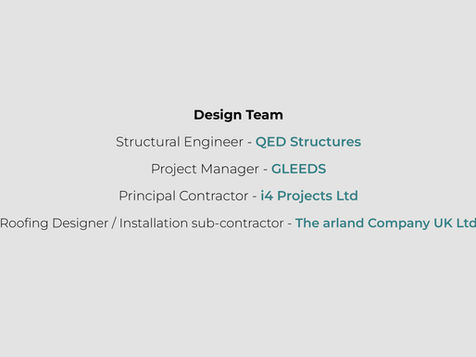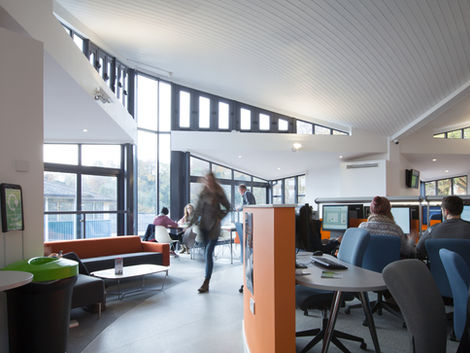Value
Role
Principal Designer
Client
Sussex University
Project
Alterations
Type
University
Location
Sussex
£500k

University of Sussex Accelerator Building
Falmer, East Sussex

The actual work on site involved the relocation of 2no. gas mains which had been dug into the earth mound and which would have been visible above ground if not repositioned and the development of a retaining structure to the edge of the car park on the East side of the building.
As well as forming a new waterproof lining to the roof with a built up roofing system developed and installed by GARLAND under the control of i4 Projects the contractor also had to construct new parapet walls on two sides as well as the new retaining wall structures.
In order to restrict access to the new grassed areas and prevent damage to the finished areas – new purpose made fencing was installed to the edge of the footway; new balustrades were designed to match the existing on the car park side and new vehicle barriers were installed to prevent vehicles damaging the retaining wall.
The existing plant enclosure in the centre of the roof was also lined with Polyester powder coated aluminium panels to make this structure link visually seamlessly with the new PPC cappings to the parapets.
Studio Four Architects are pleased to have been invited by Gleeds to work with them and i4 Projects Ltd to develop a scheme for Sussex University to replace an earth mound (which existed over the Accelerator building) with a Green roof solution.
The works were required to both resolve roof leaks into the building and to provide a better insulated and visually pleasing greened landscape for the backdrop of research buildings which surrounded the structure.
The design looked at the original structure of the building and the waterproofing thereof and the services surrounding it, as well as the new roofs relationship to the car park, walkways and the surrounding infrastructure.










