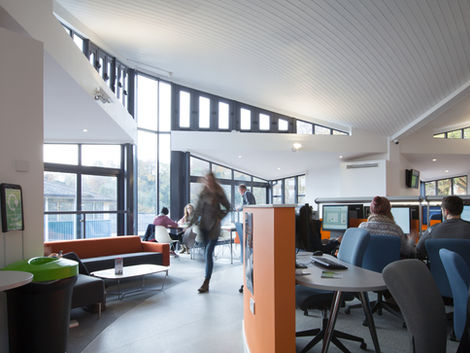Value
Role
Architect
Client
University of Southampton
Project
Extension, Refurbishment
Type
University
Location
Hampshire
£450K

UoS Wind Tunnel
University of Southampton, Hampshire

We were approached to design a new entrance which would raise the profile of the building, create a viewing gallery onto the running bed and providing more appropriate changing facilities, all within the width of the footpath. We have designed a simple steel framed box with curtain wall and aluminium rainscreen cladding. A two storey reception space will allow for past models to be hung from the ceiling. Also on the ground floor there is a toilet, kitchenette and office. Upstairs leads in to the wind tunnel building and the viewing gallery, with a parallel entrance for athletes from the changing and shower rooms.


The wind tunnel at the University of Southampton is used by many outside individuals and organisations, as well as the students themselves. The majority of the athletes winning gold medals in the Beijing Olympics had used the wind tunnel for refining their equipment and posture. Unfortunately, the tunnel was housed in an industrial shed and it was accessed through a maze of corridors.











